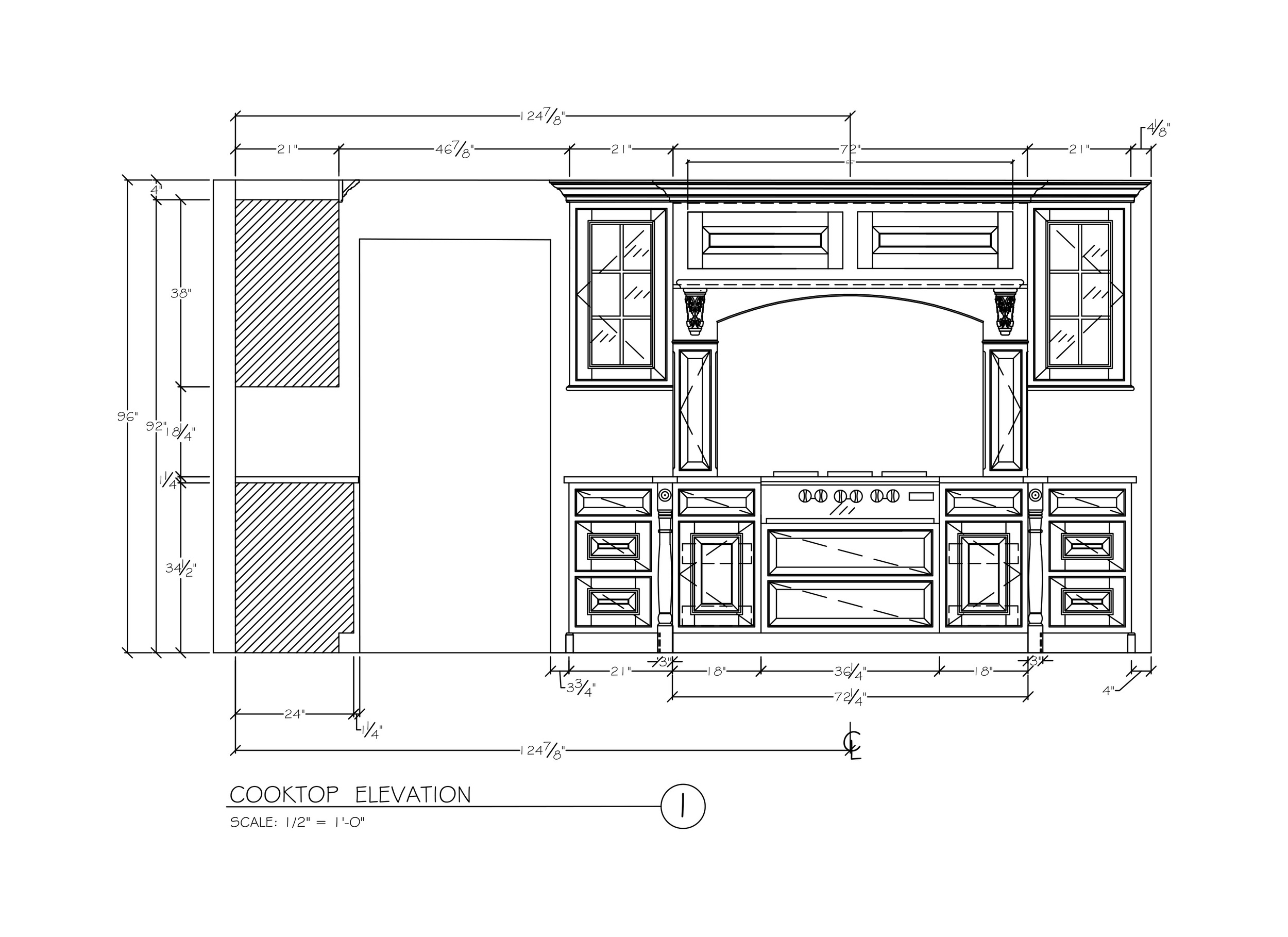Our Process | Mary Courville Designs
Each design by Mary Courville Designs begins with an in-home consultation, followed by design drawings and material selection.
The end result is a beautiful room that meets all of the client’s design goals.

Interior Design Consultation
Initial In Home Consultation
Each project begins with a consultation with the clients in their home. This is a working session where the master design plan is discussed.
Design recommendations are given for paint colors, furniture layout, window treatments, or kitchen plans.
If the project is for a kitchen or bath design, measurements are taken and the clients' needs and desires are addressed at that time.

AutoCad Drawings
Initial Design Drawings
We then go back to our office and begin work on the design plan.
Window treatment and furniture designs are drawn by hand, floor layouts are drawn in AutoCad.
For a kitchen project, up to three floor plans are developed with all cabinets and appliances indicated. Every detail is thought about at this time.

AutoCad Drawings
Final Design Drawings
Once the client has chosen a design, final drawings are produced.
In the case of kitchens and baths, elevations of each wall are drawn showing exactly how the room will look when it is finished.
This includes the exact door style, moldings, appliances, etc.

Kitchen Cabinets
Materials Selection
With the design plan now finalized, we begin the materials selection process. This is where everything comes together.
Cabinetry, hardware, countertops, backsplash tile, flooring and lighting are chosen.
Furniture, fabrics, and wall coverings are coordinated.

Kitchen Design
Final Result
We work closely with all of our suppliers to ensure that all items are produced according to our exact plans and specifications.
The end result is a beautiful room that meets all of the client’s design goals.
